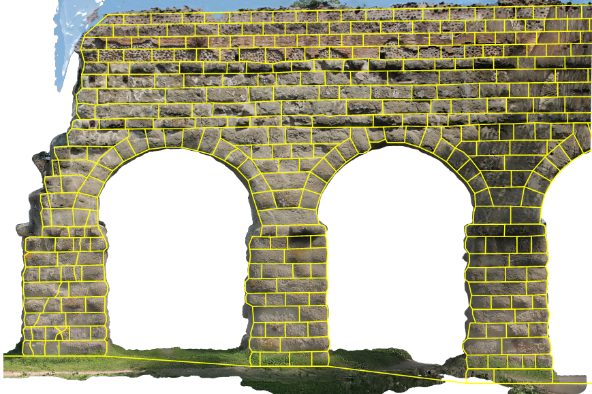Seismic assessment of monuments
The Claudio Aqueduct
The Claudio Aqueduct is the eighth and the most important aqueduct in Rome, Italy. Its construction was began in 38 A.D by Emperor Caligula and completed in 52 A.D by Emperor Claudius, after whose it was named. At its functioning time the aqueduct was along the route of about 68.5 km, starting from nearby mountains and bringing water to Rome, with the total daily flow rate of 184.28 m3. The major part of structure was by underground galleries about 53.5 km that passed through the mountain area and the rest was on the ground level channels, with about 4.5 km of bridges and 10.5 km of substructures and arcades.
The structure under investigation is a substructure of the aqueduct that contained arches with constant radius of 6 m and various heights from 6 to 16 m together with pillars of variable dimensions from 3 to 3,50 m. Directly above the arches there was a water channel 1.3 x 2.4 m (‘Aqua Claudia’), and at some parts it was covered by another water conduit with the same dimensions (‘Anio Novus’). The Anio Novus is an aqueduct that was erected just after the Claudio one and at some point joined its arcades. In our days, the majority of its remains is in the Parco Regionale dell’Appia Antica in Rome, that represent separate standing structures on a distance of over 1300 m with the average height of the aqueduct between 17 and 22 m (with max 27.40 m).
The arches of the Claudio Aqueduct were built with the construction technique called ‘opus quadratum’. They are composed of the not uniform in size block’s rows made by cut volcanic stones. The aqueduct masonry was made by single superposed stone blocks; the blocks were left as they were taken from the quarries, containing potholes and protrusions, with a great mass that gave a greater strength to the construction. The material varies depending on the part of the structure and its location; in the analyzed part, the peperino, red tuff and travertine stones were utilized.
The assessment of stability condition of the Claudio aqueduct is performed in UDEC (a commercial DEM software) analyzing its out-of-plane and in-plane behaviour in case of seismic action. The resultant pushover curves demonstrate the capacity and capability of the parts of structure and provide information on interventions – on their necessity and effects.
The analysis on the out-of-plane behaviour shows that the upper part of the aqueduct, with the water channel, is the most vulnerable part at the actual state of the structure. After channel reinforcement with steel bars, the out-of-plane capacity of the structure increases by 25% together with changing of the local mechanism that shifts to the base of section and lead to its overturning.
The in-plane behavior is studied by considering the two longitudinal facades, which have slightly different masonry and damage pattern, thus their mean value is taken in consideration. The local failure mechanisms are similar without and with reinforcement and consisted of disaggregation of the last pillar of the section, with slightly arch plasticization at the case of reinforcement due to more rigid columns. Finally, on the pushover curve a significant increase in capacity of reinforced stage of the structure is observed with respect to the actual state, the strength is almost doubled after insertion of the steel bars. Since the global failure mechanism is influenced by exist damage, one more analysis is performed representing the initial ‘ideal’ state of the structure that at the end demonstrates the most secure condition of the construction.
Sensitivity analysis on the constitutive parameters shows the greater dependents on the joint characteristics then on the material parameters for the performed pushover analysis. In the case of the Aqueduct Claudio, the structure capacity decreases with decreasing of the friction angle and modified slightly with variations of the modulus of elasticity. This fact clearly demonstrates dependents of mechanical system on the connections between the blocks rather than on the blocks by its own and that the considerable attention should be paid to the joints and their parameters when the old masonry structure is analyzed by means of a quasi-static analysis with DEM.
